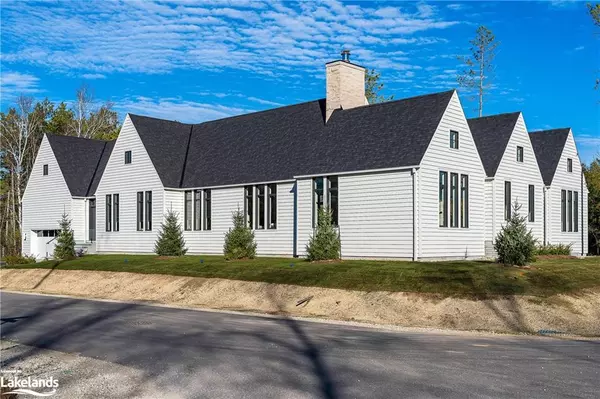
101 Deer Lane The Blue Mountains, ON N0H 1J0
4 Beds
5 Baths
4,100 SqFt
UPDATED:
10/21/2024 04:00 PM
Key Details
Property Type Single Family Home
Sub Type Detached
Listing Status Active
Purchase Type For Sale
Square Footage 4,100 sqft
Price per Sqft $948
MLS Listing ID 40662822
Style Bungalow
Bedrooms 4
Full Baths 5
Abv Grd Liv Area 5,046
Originating Board The Lakelands
Year Built 2021
Annual Tax Amount $13,902
Lot Size 0.389 Acres
Acres 0.389
Property Description
Indiana limestone finished fireplace and the engineered bleached white oak floors throughout, adds warmth and sophistication to the interiors. A gourmet kitchen awaits, equipped with high-end appliances, an oversized island, walk-in pantry, and servery, providing ample space for culinary endeavors. Adjacent to the kitchen, a separate dining area offers an elegant setting for formal meals, complemented by vaulted ceilings and views of the stunning fireplace. The seamless transition between indoor and outdoor spaces is particularly enticing, allowing residents to enjoy the best of indoor and outdoor living. The custom 1000sf
floating design NewTech wood deck and saltwater pool provide the perfect setting for outdoor entertaining and relaxation. Additional amenities include a glass-enclosed exercise room, main floor sauna, and dog bathing area, demonstrating a thoughtful approach to modern living. With its proximity to prestigious recreational amenities like The Georgian Peaks Ski Club, delicious dining spots, Georgian Bay, and local trails, this property offers not just a wonderful living experience, but also convenience and access to a plethora of leisure activities. This exquisite bungalow epitomizes luxury living at its finest, promising a lifestyle of
elegance, comfort, and unparalleled beauty in a highly desirable location.
Location
Province ON
County Grey
Area Blue Mountains
Zoning R1-1-45
Direction Hwy 26 to Delphi turn right, left on Deer lane to #101.
Rooms
Basement Full, Partially Finished, Sump Pump
Kitchen 1
Interior
Interior Features High Speed Internet, Central Vacuum, Auto Garage Door Remote(s), Floor Drains, Sauna
Heating Fireplace-Wood, Natural Gas
Cooling Central Air
Fireplaces Number 1
Fireplaces Type Living Room, Wood Burning
Fireplace Yes
Appliance Instant Hot Water, Water Heater Owned, Built-in Microwave, Dishwasher, Dryer, Gas Oven/Range, Range Hood, Refrigerator, Stove, Washer, Wine Cooler
Laundry Laundry Room, Main Level, Sink
Exterior
Exterior Feature Landscape Lighting, Landscaped, Lawn Sprinkler System, Lighting, Privacy, Year Round Living
Parking Features Attached Garage, Garage Door Opener, Inside Entry
Garage Spaces 2.0
Pool In Ground, Salt Water
Utilities Available Cable Connected, Cell Service, Electricity Connected, Natural Gas Connected, Recycling Pickup, Street Lights
View Y/N true
View Forest, Garden, Hills, Panoramic, Pool, Ridge, Trees/Woods
Roof Type Asphalt Shing
Porch Deck, Patio, Porch
Lot Frontage 101.77
Lot Depth 168.86
Garage Yes
Building
Lot Description Urban, Rectangular, Ample Parking, Beach, Cul-De-Sac, Near Golf Course, Highway Access, Hospital, Landscaped, Quiet Area, School Bus Route, Schools, Shopping Nearby, Skiing, Trails
Faces Hwy 26 to Delphi turn right, left on Deer lane to #101.
Foundation ICF
Sewer Sewer (Municipal)
Water Municipal
Architectural Style Bungalow
Structure Type Other
New Construction Yes
Others
Senior Community No
Tax ID 373090630
Ownership Freehold/None






